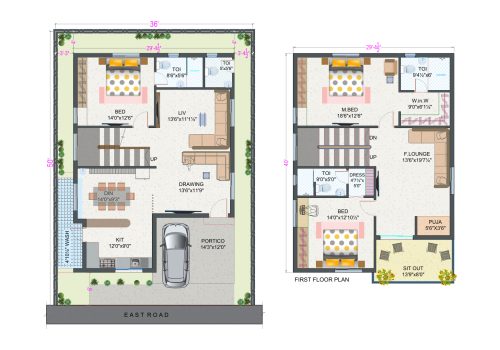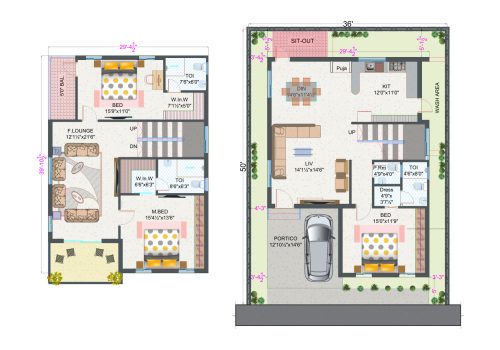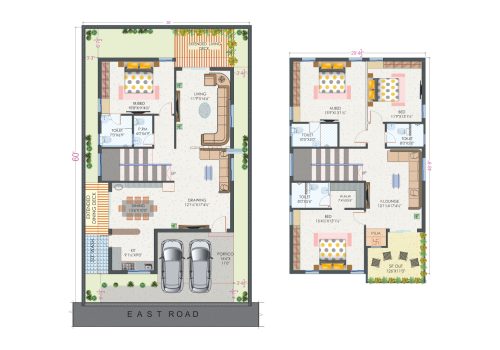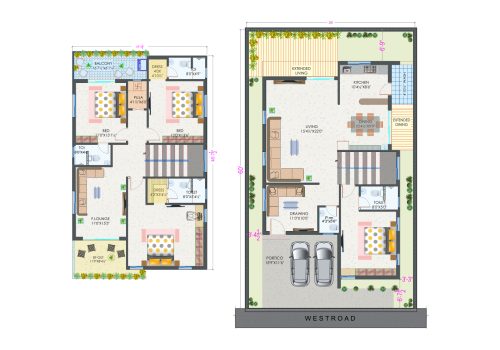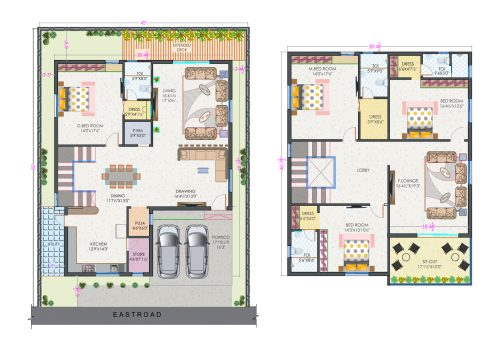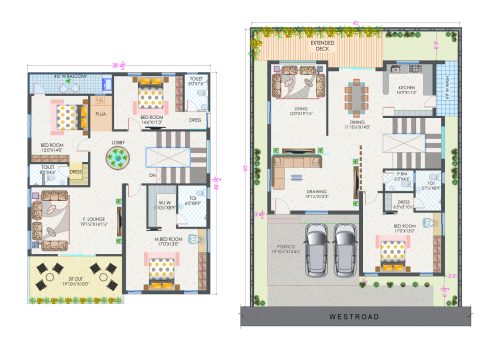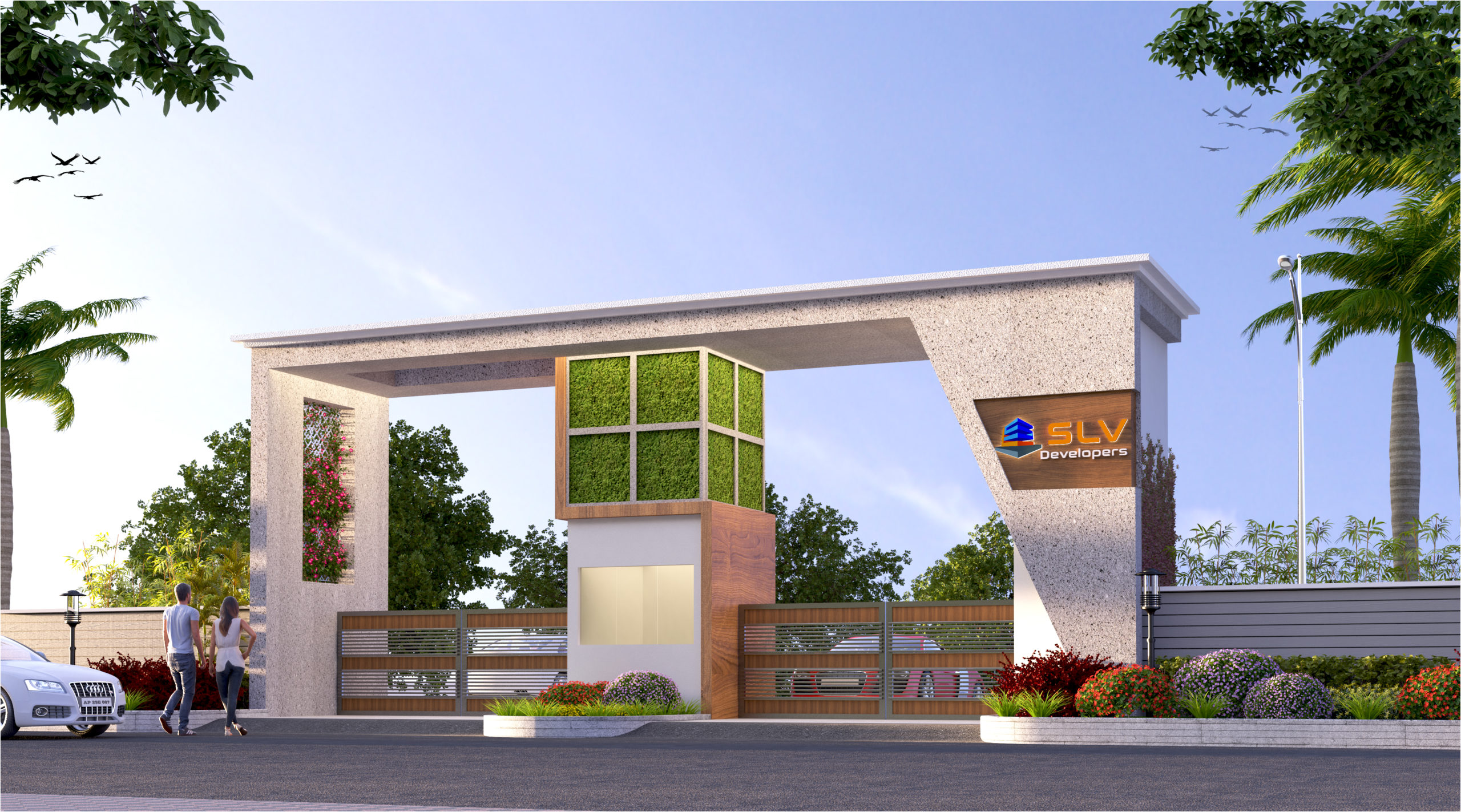

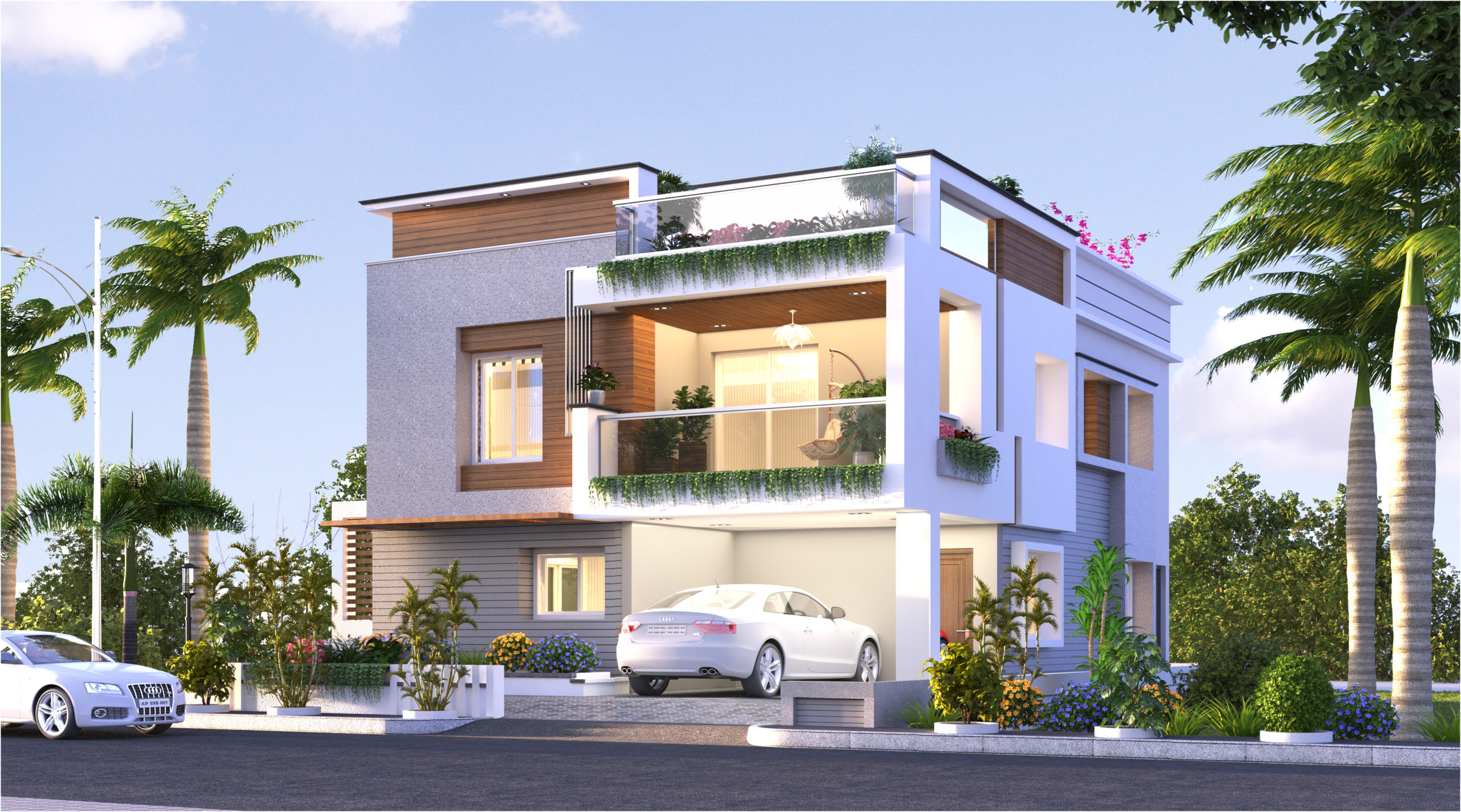
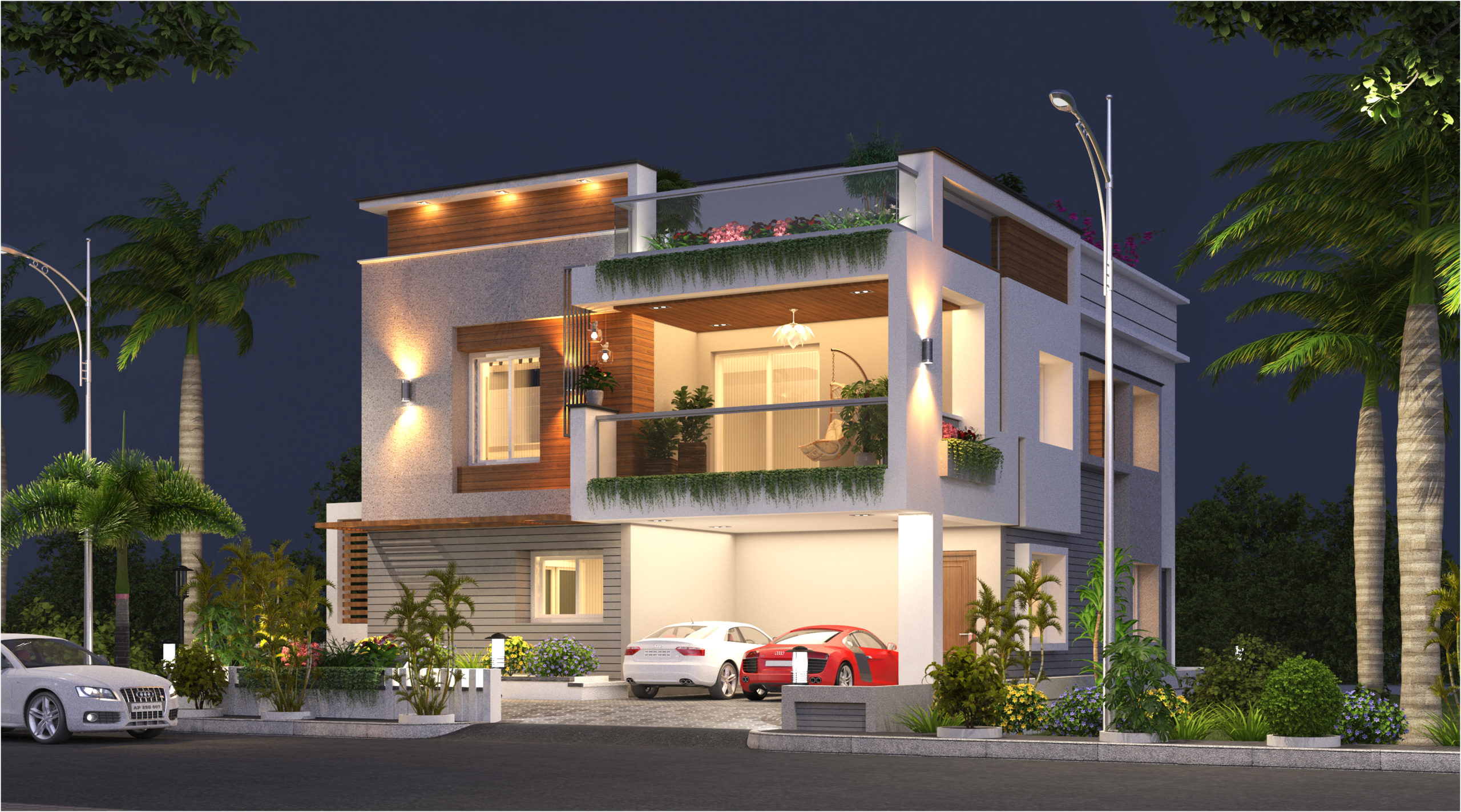
Slide 1
Slide 1
Slide 1
Slide 1
About Laila Green Meadows
A promise of an affluent lifestyle backed by enviable legacy
Luxury is a hard promise to make. And even harder to keep one! Luckily, with SLV there is no room for second thoughts. After all, SLV has been making and keeping the LUXURY promise for over-a-decade!
Since its inception in 2007, SLV has been committed to creating spaces that enable the dream of grandiose living. The secret sauce to delivering this commitment, every time, is the leadership team with the shared vision of creating luxury spaces that are a notch above trends.
With sixteen projects to its name, SLV is today a top-of-mind name in the real estate landscape spanning the entire Andhra Pradesh. That SLV is admired not just by the connoisseurs of good living but its peers too speaks volumes of its strong work ethic! Going forward, SLV continues with its ambitious plans of realizing more dreams with spaces that score high on luxury quotient!
LailaGreen’s Luxury Lifestyle
Every project we constructed has its own identity of need, luxury and concept of comfortable living with endless satisfaction of consumers.
The focus on the design can be gauged immediately as the layout of the property ensures that all the Villas are arranged along the property’s periphery with safety and security. Double height spacious Concierge room, Indoor Kids Play area, Doctor on call, stellar conveniences at the posh lounge.
‘Leisure and wellness come in next and aren’t devoid of anything less than extraordinary. Landscape gardens, Yoga and meditation lawns, Courtyard seating, Home Theatre, Games and leisure rooms, Banquet Hall, Guest Rooms continues to be safe haven for everyone. One can see the kinds of herbal plants and trees carefully chosen considering the health and peace of every resident after a day of hectic work and keep your kids and elders in a healthy zone.
Sports and Fitness should be part of daily life, forget to travel anymore in the early hours or evening. We have any-time amenities like Swimming pool, Gym, Badminton Court, Tennis Court, Jogging Track and Play area.
You can enjoy lip-smacking Food and Beverage service in our restaurant & coffee bar cater to every hunger-pang. A Saloon, Spa and beauty care all await to address every mood with an impeccable housekeeping services, laundry on call and planning needs. Barbecue station in garden should not be ignored!
We never aimed to sell at premium price but the importance of our location and progressive demand of our quality responded high value for money invested by our consumers. As our customers are blissful, it has been replicating the same to us.
LailaGreen’s Floor Plans
Palatial Clubhouse & Amenities
Our Clubhouse is packed with activities for all age groups and fitness levels. For some soul searching, you can join our holistic yoga classes, for a more high energy, heart thumping workout, you can choose from a myriad of cardio activities. There is something for everyone. After a long day of work, our clubhouse will be your ‘go to’ place to relax or get rejuvenated.
2-Level Exlusive Clubhouse
Swimming Pool with sundeck
A/c
Gymnasium
Indoor
Games
Party Lawn with Barbeque
Space for Provision store
Kids Play
area
Yoga & Meditation Deck
Interaction
Area
Volleyball & Half-Basketbal Courts
Cricket
Nets
Mini Coffee Shop
Beauty
Spa
Doctor on
Call





Slide 1
Slide 2
Slide 3
Slide 3
Slide 3
Location Highlights
L&T Hitech City Medha Towers
3.4 Kms
Delhi Public School
8.2 Kms
Kamineni Hospital
12.8 Kms
Benz Circle
16.6 Kms
International Airport
3.6 Kms
Walmart Best Price
8.8 Kms
Ramavarappadu Ring
12.1 Kms
Railway Station
18.3 Kms
Architecture College & St. Johns School
14.2 Kms
Pinnamaneni Medical College
8.5 Kms
Siddartha Medical College
13.6 Kms
Bus Station
20.6 Kms
LailaGreen Specifications
Structure | RCC framed Structure to withstand wind & Seismic loads
Super Structure | AAC Blocks masonry with adhesive
Plastering | Plastering with sponge finish
Wood Work
Main Door | Teak wood frame with teak shutter with polish and hardware reputed make
Internal Doors | Teak wood / WPC frames with flush shutter with paint finish & hardware of reputed make
Windows | UPVC windows and UPVC French doors of reputed make
Flooring
Living, Dinning, Bedroom & Kitchen with Vitrified tile of premium quality bathrooms with Acid-resistant, anti-skid ceramics tiles brand AGL or equivalent
Cladding & Dadding
Kitchen | Ceramic tiles dado up to 4′ height above kitchen platform
Bathroom | Glazed ceramics tiles dado up to 7′ height
Utilities / Wash | Glazed ceramics tiles dado up to 3′ height
Painting
External | Two coats exterior acrylic emulsion paint of Asian or equivalent make over on coat of primer
Internal | Smooth wall putty finishes with acrylic emulsion of Asian or equivalent make cover one coat of primer
Toilets
All toilets will consist of
EWC with flush tank of Cera/parry or equivalent make
Wash basin of Cera/Parryware or equivalent make
Hot & Cold water diverter system with showers and taps where ever required
Provision for geysers and exhaust fans in all toilets
Chrome plated CP fitting of jaguar / mark /plumber or equivalent make
Plumbing
Concealed best quality PVC / CPVC / UPVC Pipes of ashirvad or equivalent make
Electrical
3 Phase power supply for each flat with individual meter
Concealed copper wiring of Anchor or equivalent make
Power outlets of air-conditioners in all bedrooms and main hall
Power plugs for cooking range chimney, refrigerator, microware, ovens and mixer/grinders in kitchen
Plug points for TV and at all necessary points in all rooms
Miniature circuit breakers (MCR) for each distribution boards
Power outlet for geysers and exhaust fans in all bath rooms
Modular switches are of Legrand’s Arteor or equivalent make
Kitchen
Provision for supply of treated and drinking water connection (VMC) at one point
Kitchen platform with black granite and sink of carysil or equivalent make
Electrical provision’s for fixing of water purifier, exhaust fan and chimney
Cable TV
Provision for cable Connection in living room & all bedroom’s
Generators
D.G. set back-up with acoustic enclosure & AMF for common areas, lifts pumps, essential areas.
Back up of 800 watts for each flat supplied to select power points in all rooms
Water Treatment Plants
Fully treated drinking water plant
Sewage treatment plant for recycling waste water, treated water used for landscaping
Rain water harvesting pits around the building
Get In Touch With Us
Registered Office
D.No. 2-Cg3, SLV Anjani Heights, Near PSIMS, Chinnaavutupalli, Gannavaram, Krishna Dist., Andhra Pradesh – 521 202
Email - slv.bvrm@gmail.com
Phone- +91 9859595939 , 9964366666
Website- www.slvbuilders.in
Site Address
SLV Laila Green Meadows
RS. No. 157/2, 160/1, 160/2, 161/2, 162/2B, Nearest Door No. 14-79, Musthabad Road, Kesarapalli Village, Gannavaram Mandal, Krishna Dist., Andhra Pradesh.
Copyright © 2022 SLV Developers. All Rights Reserved | Made in VGREEN.CO





