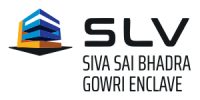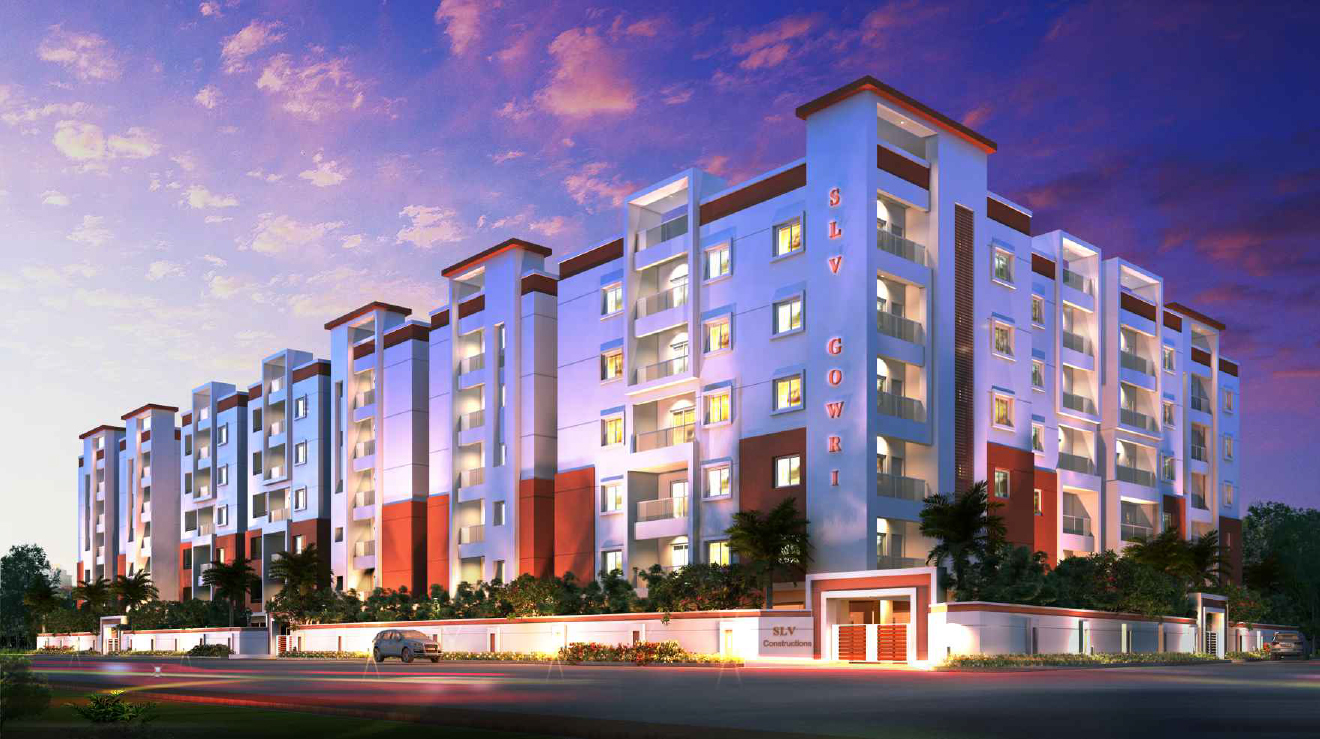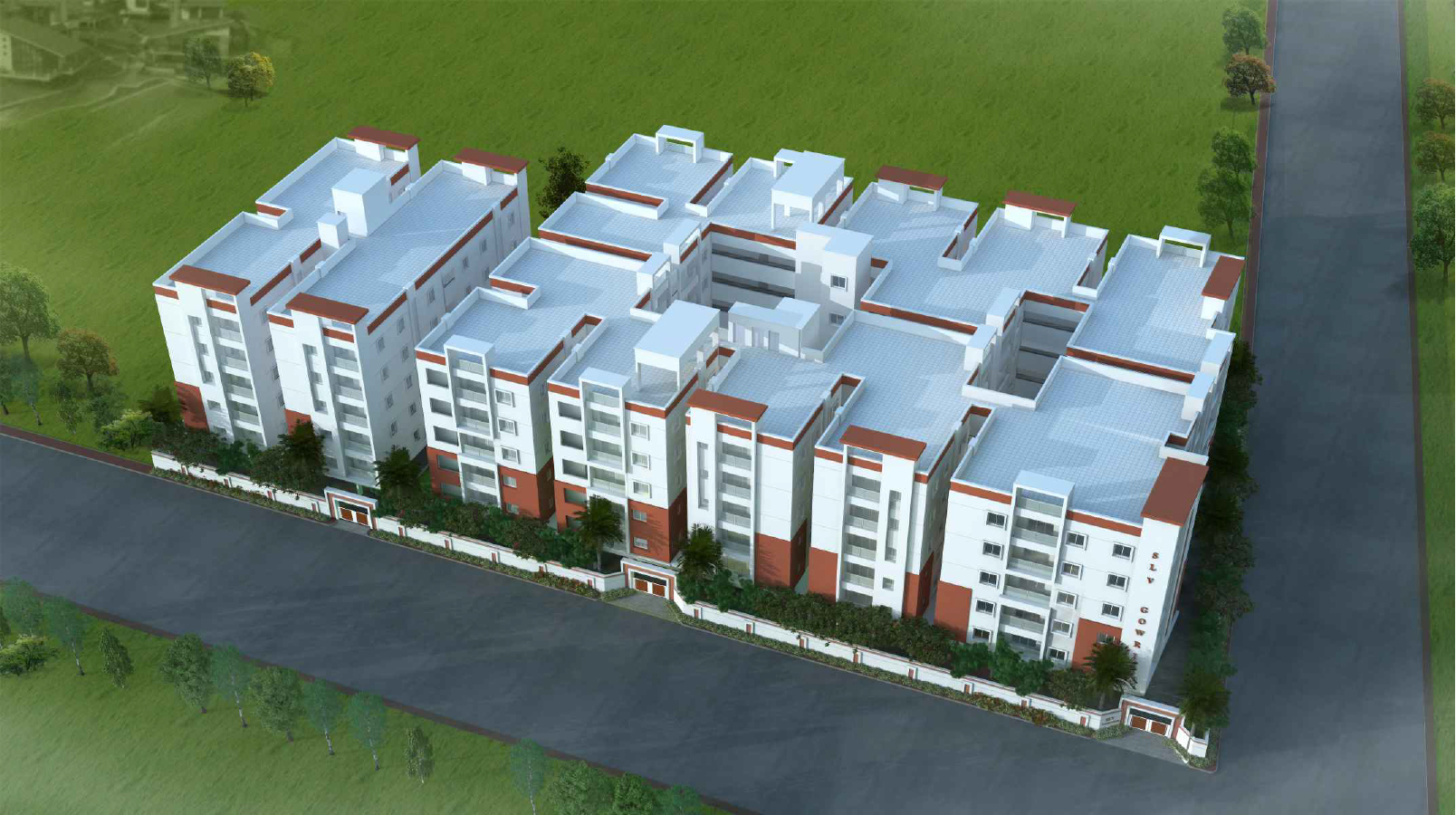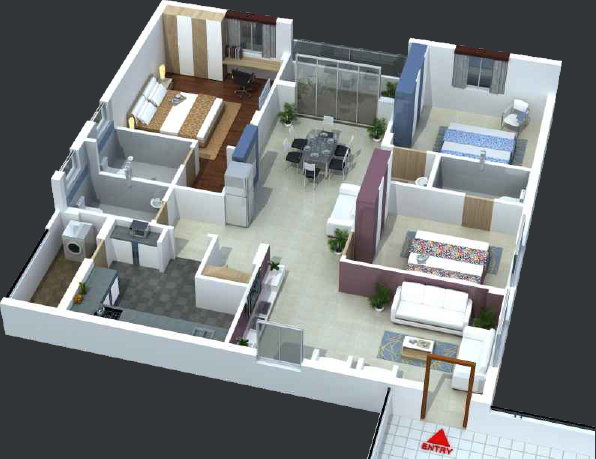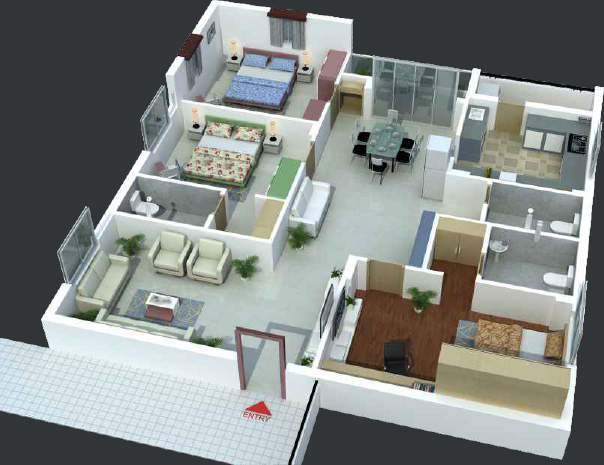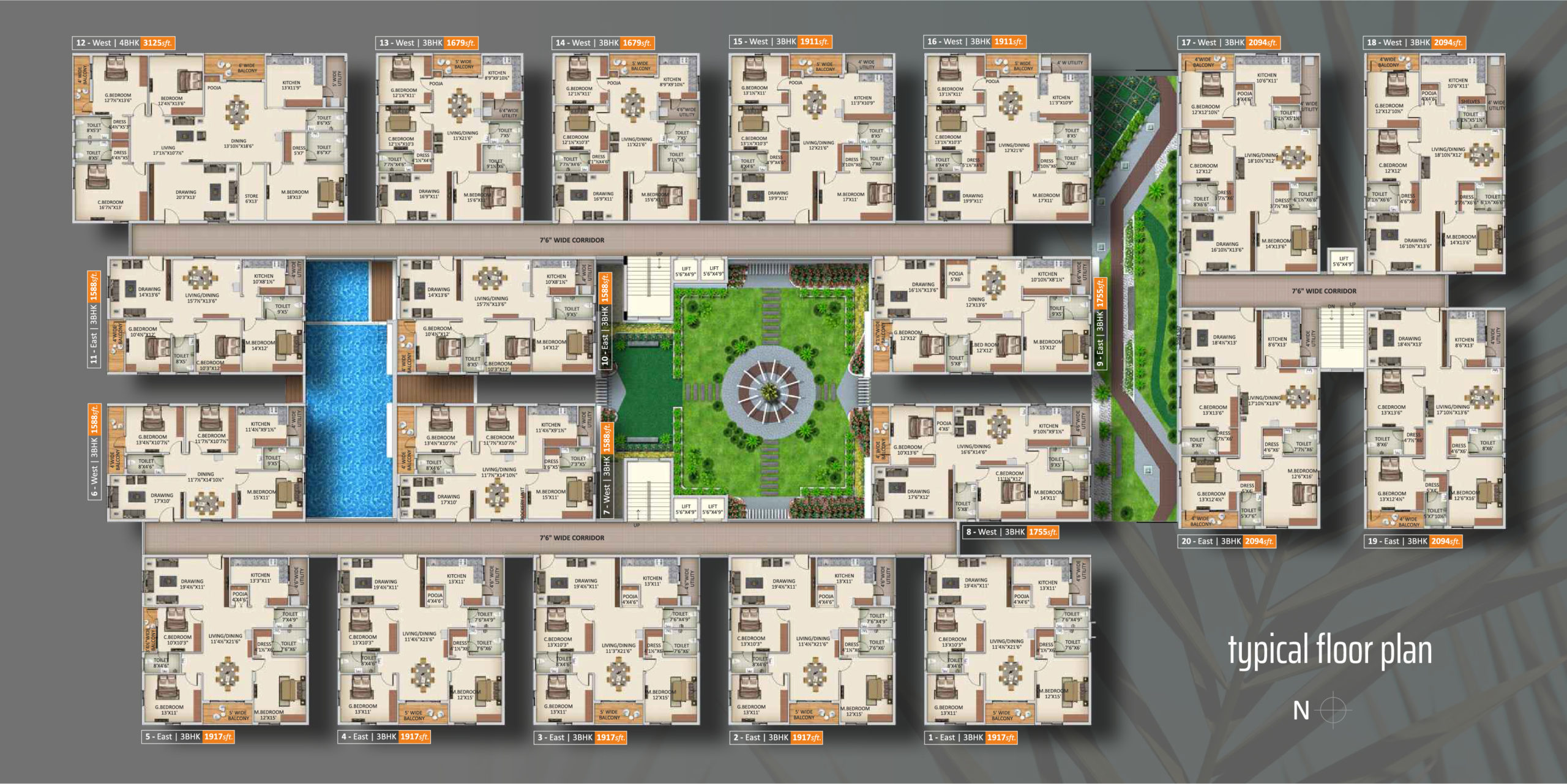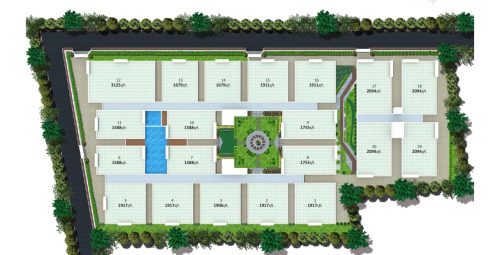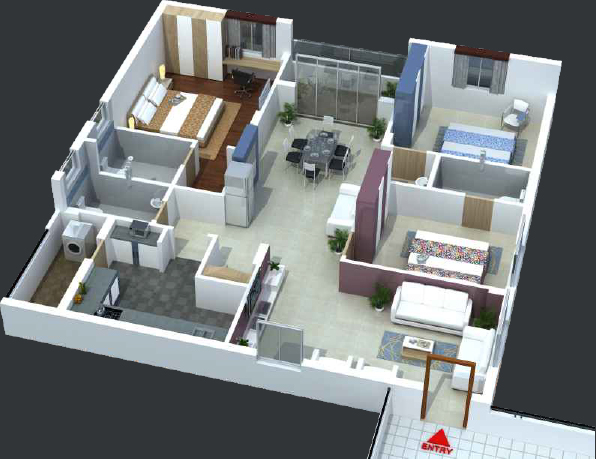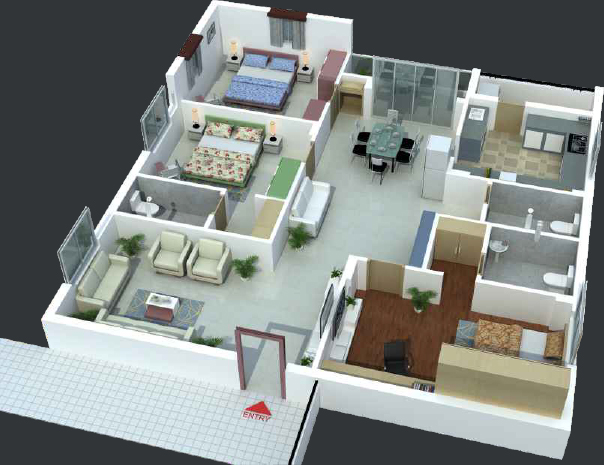


SLV Amaravathi Pride Slider 3
SLV Amaravathi Pride Slider 1
SLV Amaravathi Pride Slider 2
About Siva Sai Bhadra Gowri Enclave
All new experiences in our belove town bhimavaram.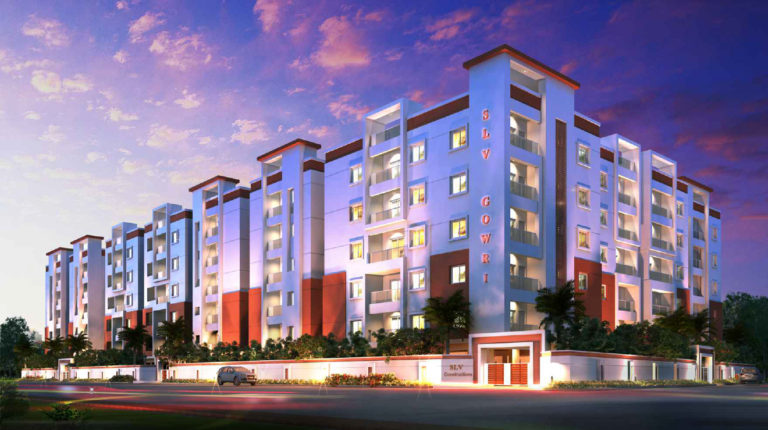
Where Comfort and convenience converge
CREATING SPACES FOR MODERN LIFESTYLE
We, see things differently and would like to seep through the perception that, hometown, is a different standard of living. Bringing you a home, where luxury meets our roots and where you can, enlighten yourself with the true comfort of home while experiencing a contemporary, purpose-built property.
Crafting homes with warmth and generosity
SLV Gowri is a stunning collection of apartments with unique planning and architecture. Spread over 5 floors with 20 apartments on each, the 3, 4 bedroom apartments offer the ultimate canvas for inspired living. These light-filled enormous house impact utmost comfort, with spectacular views enriched by nature.
Where every Element Enhances your Well being
Imagine, starting your day with a invigorating jog midst of nature with spectacular views up front. SLV Gowri is truly designed to meet all your needs with an overwhelming swimming pool, an enormous garden a tot-lot and a lot of warmth. Enjoy a laid-back lifestyle that providers a walkway to relish a native.
Siva Sai Bhadra Floor Plans
Project Highlights
A complete Redefined essenceGated Community with Grand Entrance
99 Signature Style Apartments
1588 to 3125 sft., 3 & 4BHK Apartments
Covered Parking for all Apartments
Automatic Water level
Controller
Excellent Landscaping
Visitors Lounge
Mobile Phone Operated Main Gates
Indoor Swimming Pool with Separate Kids Pool
Siva Sai Bhadra Gowri Specifications
Structure | RCC framed structure to withstand wind & Seismic loads.
Super Structure | AAC blocks masonry with special adhesive.
Plastering | Plastering with sponge finish.
Wood Work
Main Door |Teak wood frames with teak wood shutter with polish and hardware of reputed make.
Internal Doors | Teak wood frames with flush shutter with paint finish & hardware of reputed make.
Windows | UPVC Windows and UPVC French doors of rehau or equivalent make.
Flooring
Living, Dining, Bedroom & Kitchen with vitrified tiles of premium quality bathrooms with Acid-resistant, anti-sked ceramic tiles.
Cladding & Dadding
Kitchen | Ceramic tiles dado up to 4’ height above kitchen platform.
Bathroom | Glazed ceramic tiles dado up to 7’ height.
Utilities / Wash | Glazed ceramic tiles dado up to 3’ height.
Painting
External | Two coats exterior acrylic emulsion paint of Asian or equivalent make over one coat of primer.
Internal | Smooth way putty finishes with acrylic emulsion of Asian or equivalent make over one coat of primer.
Toilets
All toilets will consist of
* EWC with flush tank of Cera/Parry or equivalent make.
* Wash basin of Cera/Parry ware or equivalent make.
* Hot & Cold-water diverter system with showers and taps were ever required.
* Provision for geysers and exhaust fans in all toilets.
* Chrome plated CP fittings of Jaquar/Mark/Plumber or equivalent make.
Plumbing
* Concealed best quality PVC/CPVC/UPVC pipes of Ashirvad or equivalent make.
Lifts
* High speed automatic passenger lifts with rescue device with V3F for energy efficiency.
Electrical
* 3 Phase power supply for each flat with individual meter.
* Concealed copper wiring of anchor or equivalent make.
* Power outlets for air-conditioners in all bedrooms and main hall.
* Power plugs for cooking range chimney, refrigerator, microwave ovens and mixer/grinders in
Kitchen.
* Plug points for TV and at all necessary points in all rooms.
* Miniature circuit breakers (MCB) for each distribution boards.
* Power outlet for geysers and exhaust fans in all bedrooms
* Modular switches are of Legrand arteor or equivalent make
Kitchen
* Provision for supply of treated and sweet water connections (MMC) at one point
* Kitchen platform with black granite and sink of carysil or equivalent make.
* Electrical provision’s for fixing of water purifier, exhaust fan and chimney.
Intercom Connectivity
* Telephone points in Master Bedroom and Living rooms.
* Intercom facility connecting all flats and security.
WASH AREA
* Provision for washing machine and wet area for washing utensils ect.
Cable TV
* Provision for cable connection in Living room.
Generators
* D.G. set back-up with acoustic enclosure & AMF for common areas, lifts, pumps, essential areas.
* Back-up of 500 watts for 2BHK & 800 watts for 3BHK for each flat supplied to select power points
in all rooms.
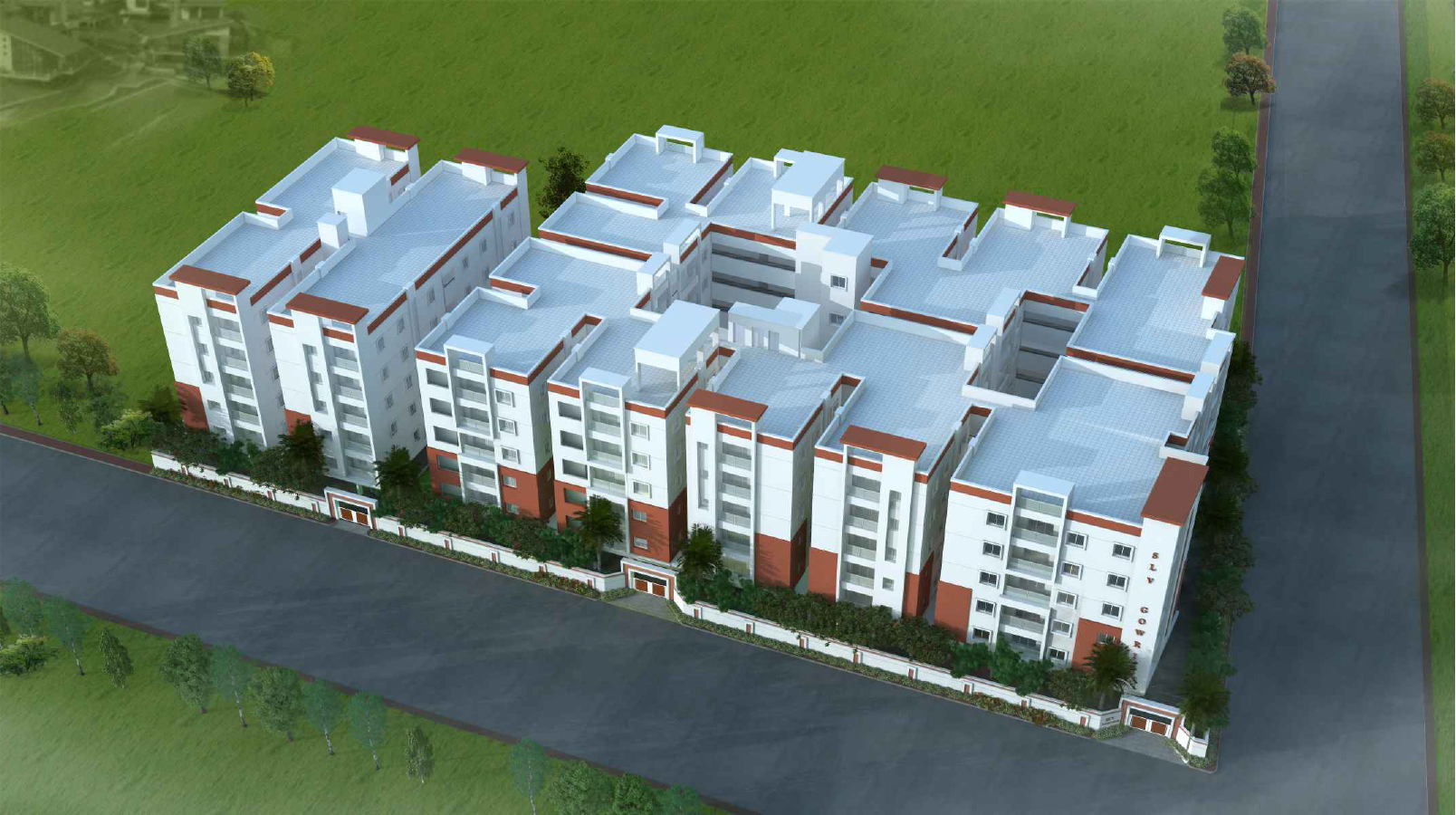
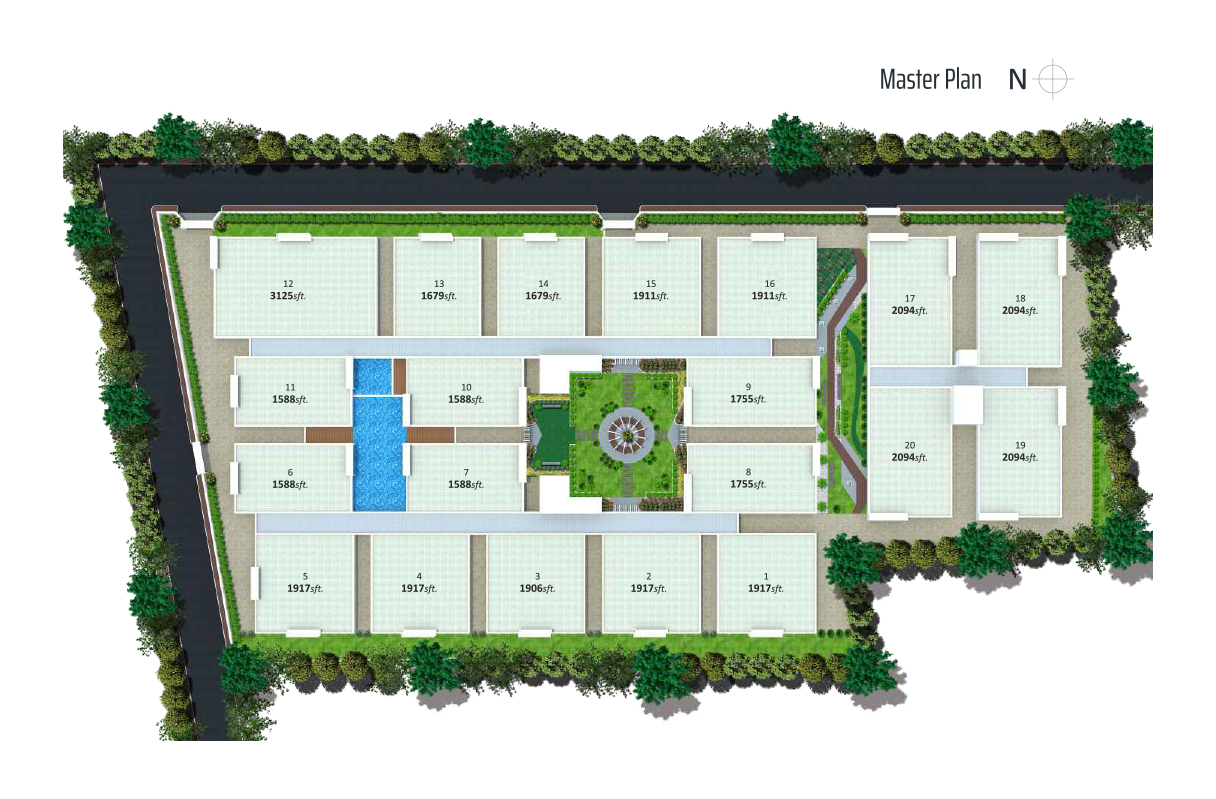
Location Highlights
Live life At the true center of futureNear to Aditya School, Bhashyam School
Few minutes’ drive to Padmalaya Cine Complex, Multiplex, Anand Inn
5 min drive to Varma Hospital, Bhimavaram Hospital and clinics
12.8 Kms
5 km drive to bhimavaram town station and state highways
Easy connectivity to all public and private buses
Get In Touch With Us
Slv Constructions
32nd Ward, Behind Holy Angels School, Sriramapuram, Bhimavaram-534202
Email - slv.bvrm@gmail.com
Phone - 90004 11119, 94911 42225, 800088 02254
Copyright © 2022 SLV Developers. All Rights Reserved | Made in VGREEN.CO
