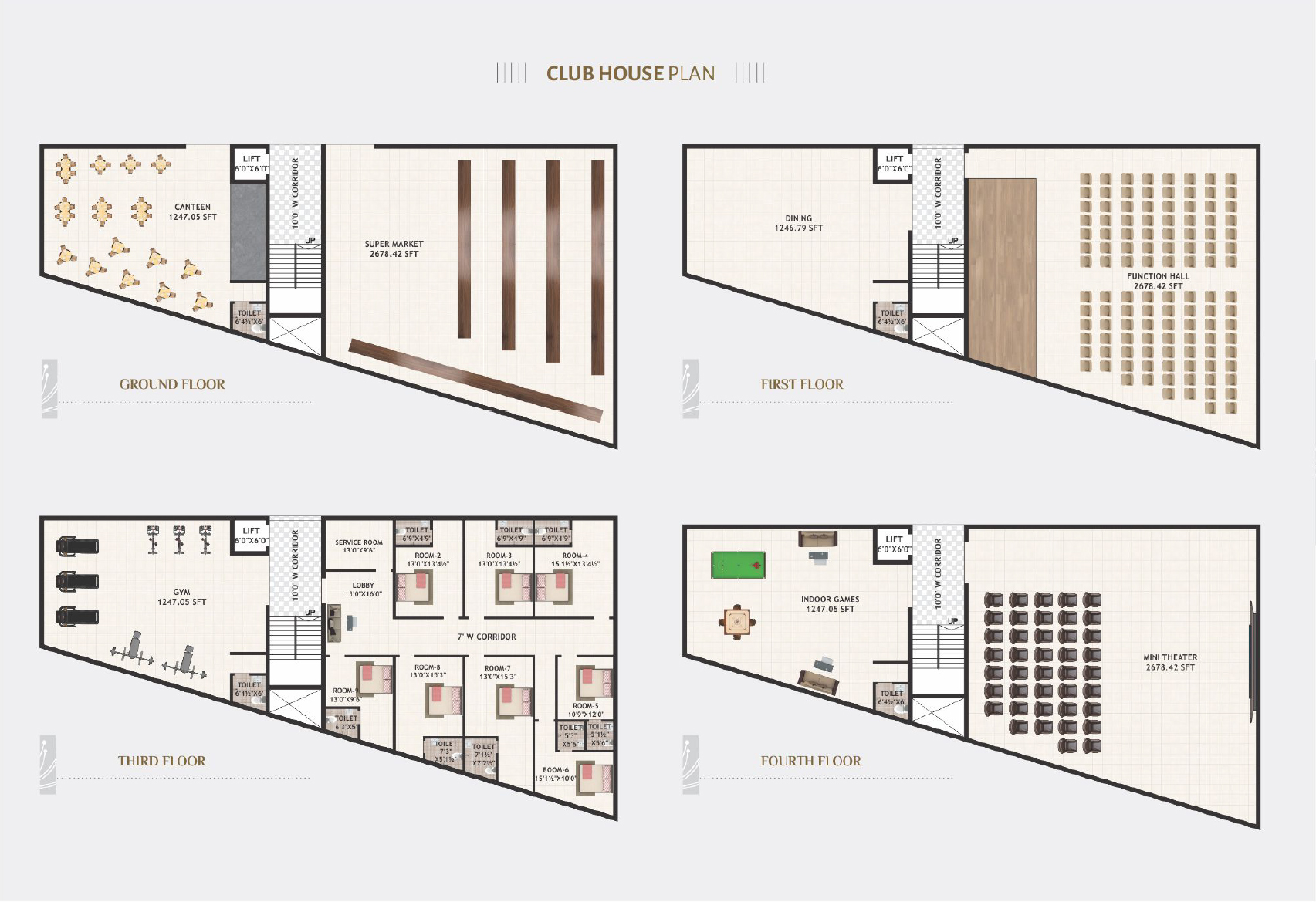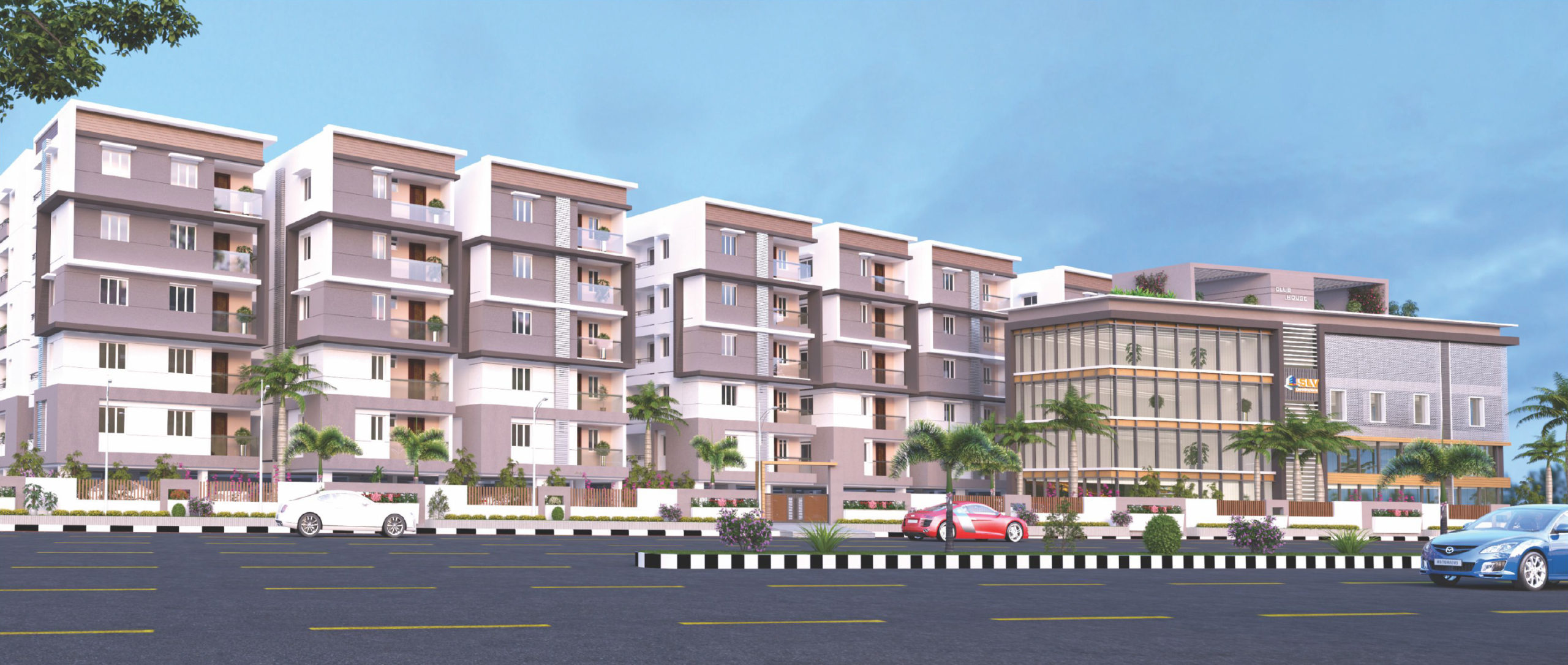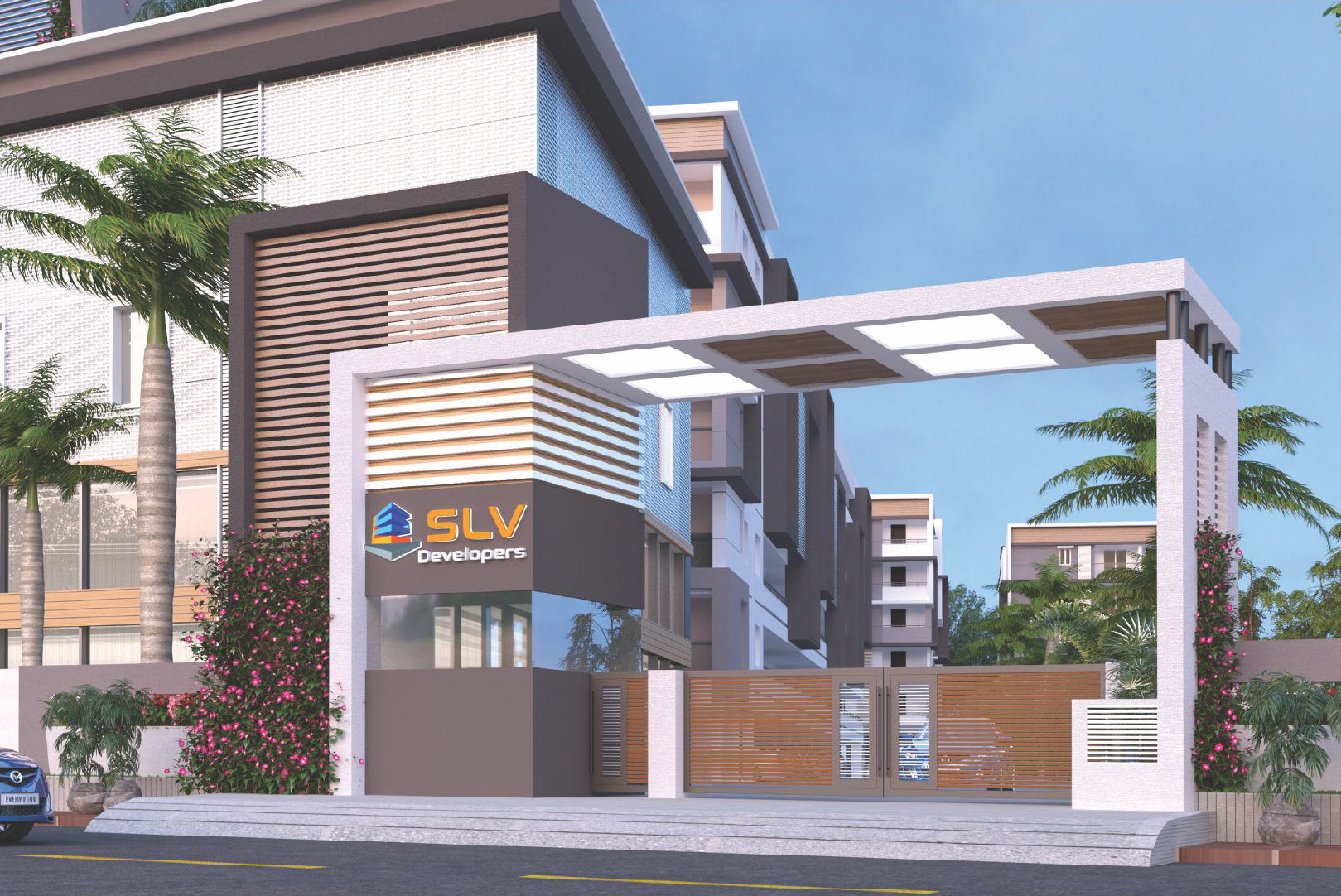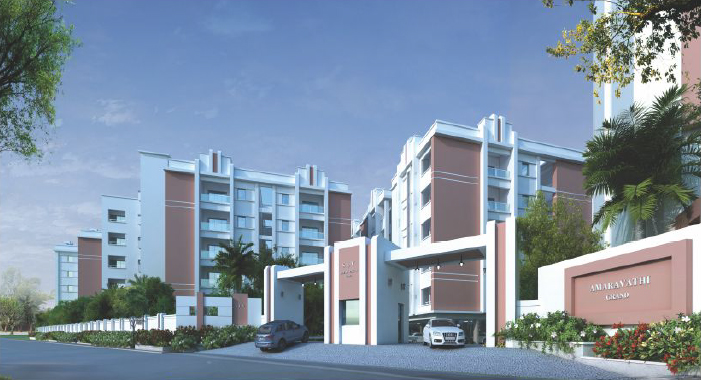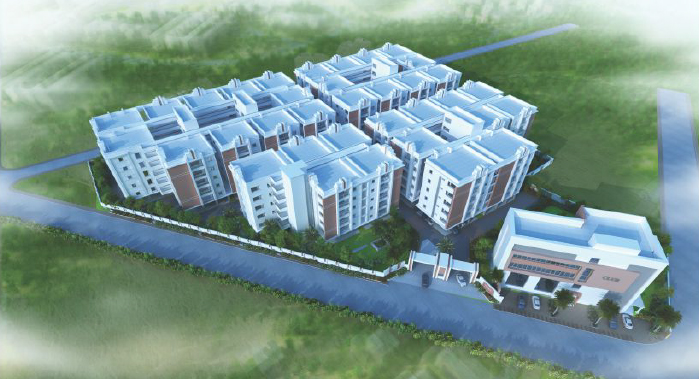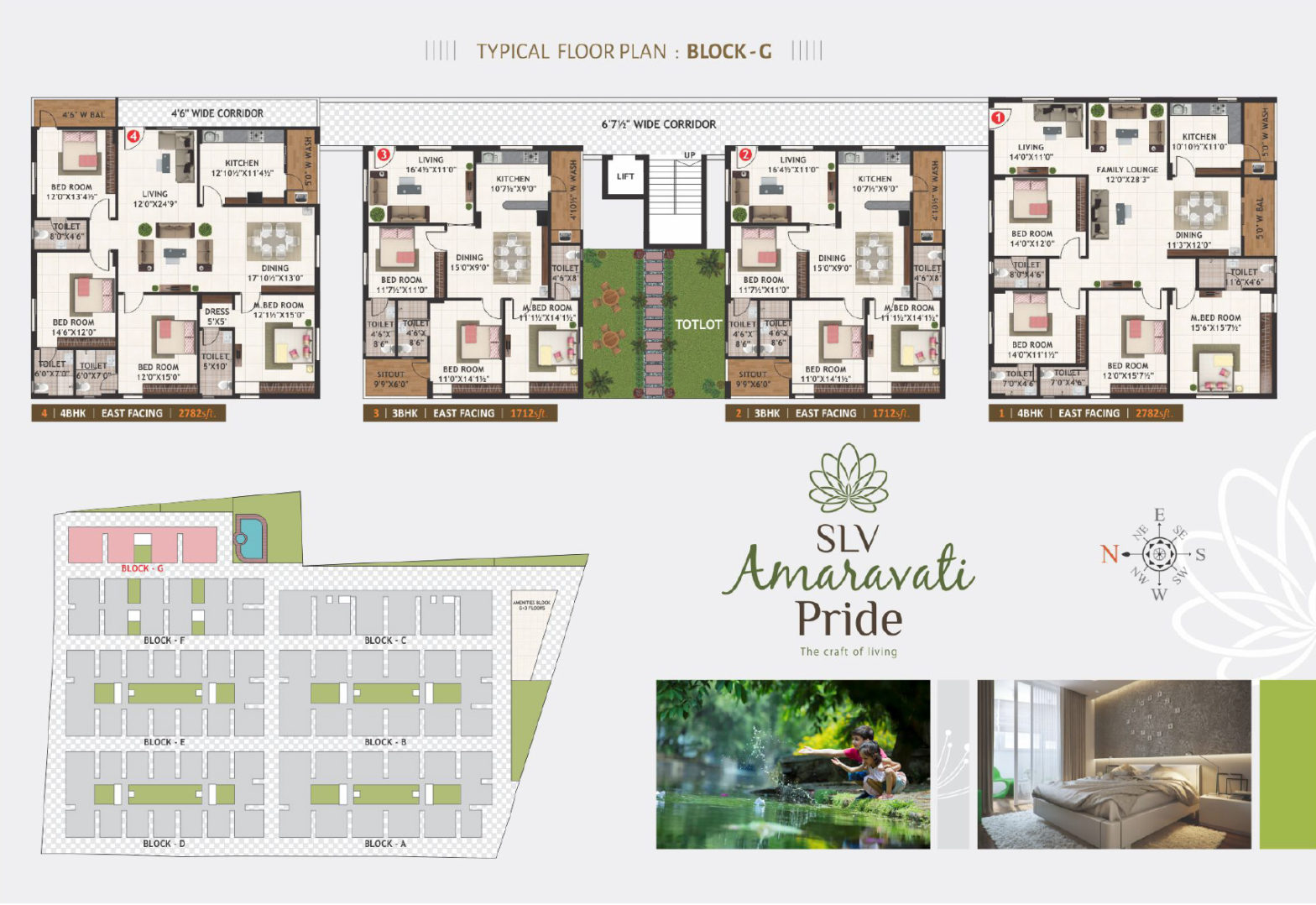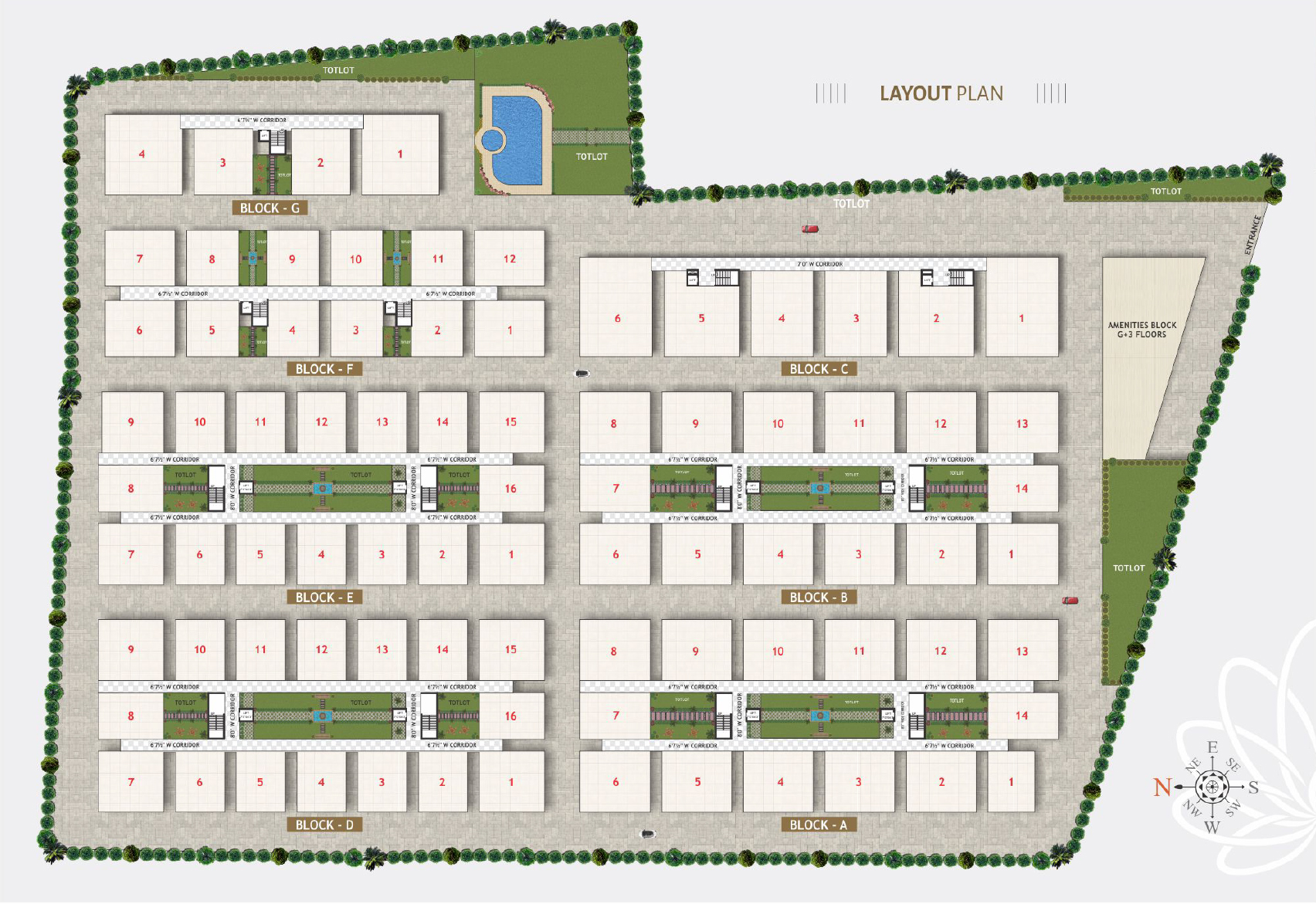
Menu



SLV Amaravathi Pride Slider 3
SLV Amaravathi Pride Slider 1
SLV Amaravathi Pride Slider 2
SLV Amaravati Pride
The craft of living
Beyond the defined confines of luxury and way above the benchmarks of status. Get ready to discover an exquisitely sublime world of refined indulgences for the rare few, who have carved their own niche, in the upper echelons of society. SLV AMARAVATHI PRIDE, premium residential gated community, imbued with the finest epitomes of evolved sophistication. So opulently upscale, that to have pride of being situated in the Mangalagiri.

A Comfortable and luxurious home is a natural dream for every proud family. A beautiful home is a blessing in these stressful times, it can give you a well-deserved rest, comfort and be the shelter for people of all ages. Everyone has a deep desire to live in lavish, spacious and provide all the comforts for family. SLV AMARAVATHI PRIDE creates a home for you and your family with love, comfort and beautiful memories.

Amaravati Pride Floor Plans
A promise of an affluent lifestyle backed by enviable legacyAmaravati Pride Highlights
To put you in a place That’s like a world.
The open area has designed to let you and your family relax, indulge and enjoy quality leisure time. Even while luxuriation in the host of facilities on offer, we make feel important and special. In essence, the premium project has been built to win the hearts of every person in the family at heart.
Splendid Main Entrance
Rain Water Harvesting
Clubhouse with Swimming Pool
Sewage Treatment Plant
Excellent Landscaping
Generator
Backup
Solar
Fencing
Children Play
Area
Intercom
Facility
Conference
Hall
Round the Clock Security
100%
Vaasthu
Amaravati Pride Club House
To be your leisure spot, To be your hangout.
Imagine being welcomed in a grandiose of a community full of glittering advantages. Imagine finding superlative lifestyle indulgences that you would gladly accept at SLV AMARAVATHI PRIDE. Lead a lifestyle in your spacious, sun-kissed and airy apartments that has enough room to accommodate your towering stature. 410 beautifully designed apartments enveloped in landscaped spaces, wide drive ways and of course a clubhouse which is studded with opulent features.
Multipurpose Function Hall & Dining Room
Visitors
Lounge
Beauty
Parlour
Mini
Theatre
Saloon
Available
Indoor
Games
Children Play
Area
Super
Market
Open Party Lawn with Stage
Cafeteria
Available
Swimming Pool with Children Pool
Executive Suit
Rooms
Yoga & Meditation
Hall
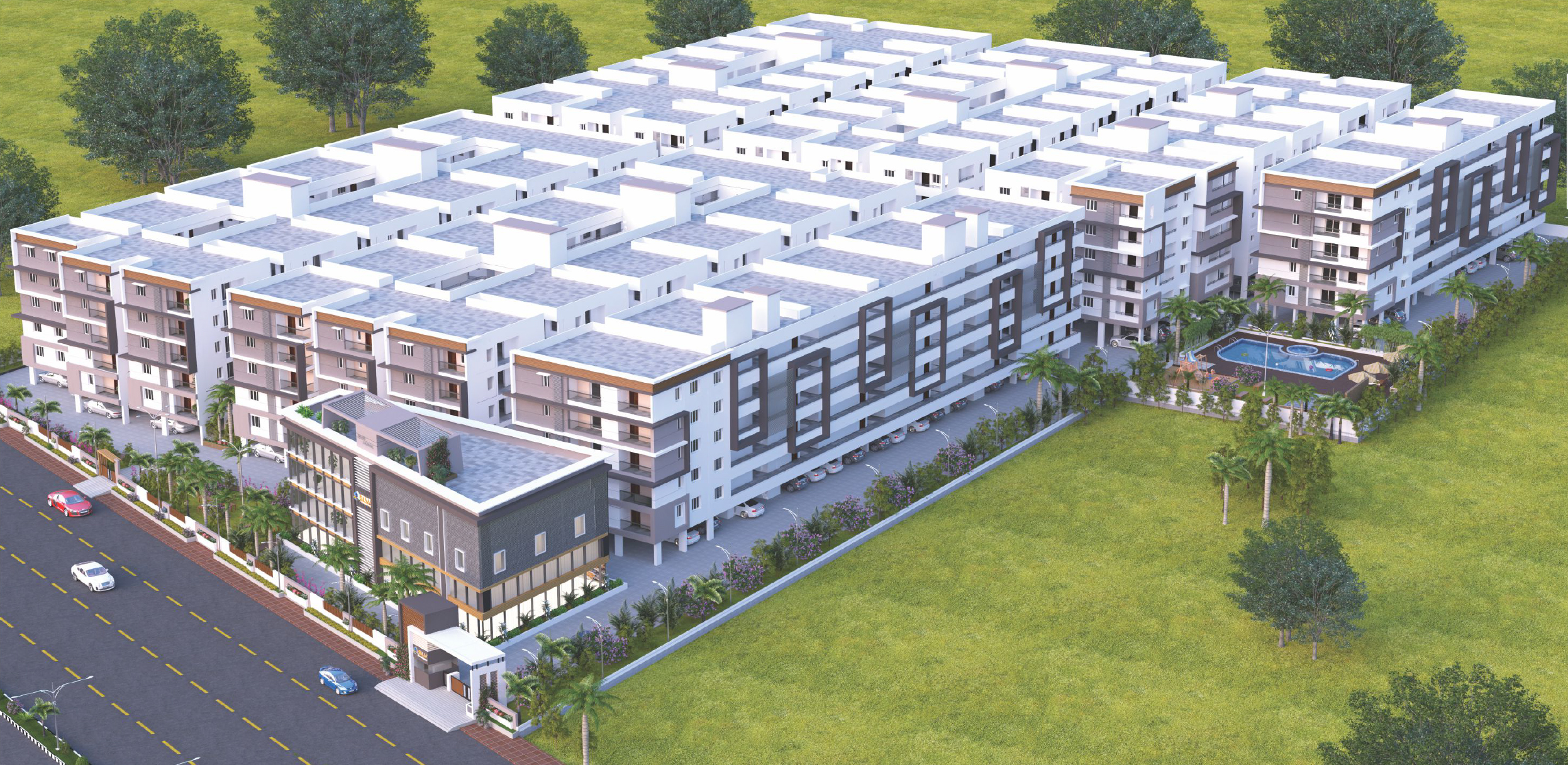
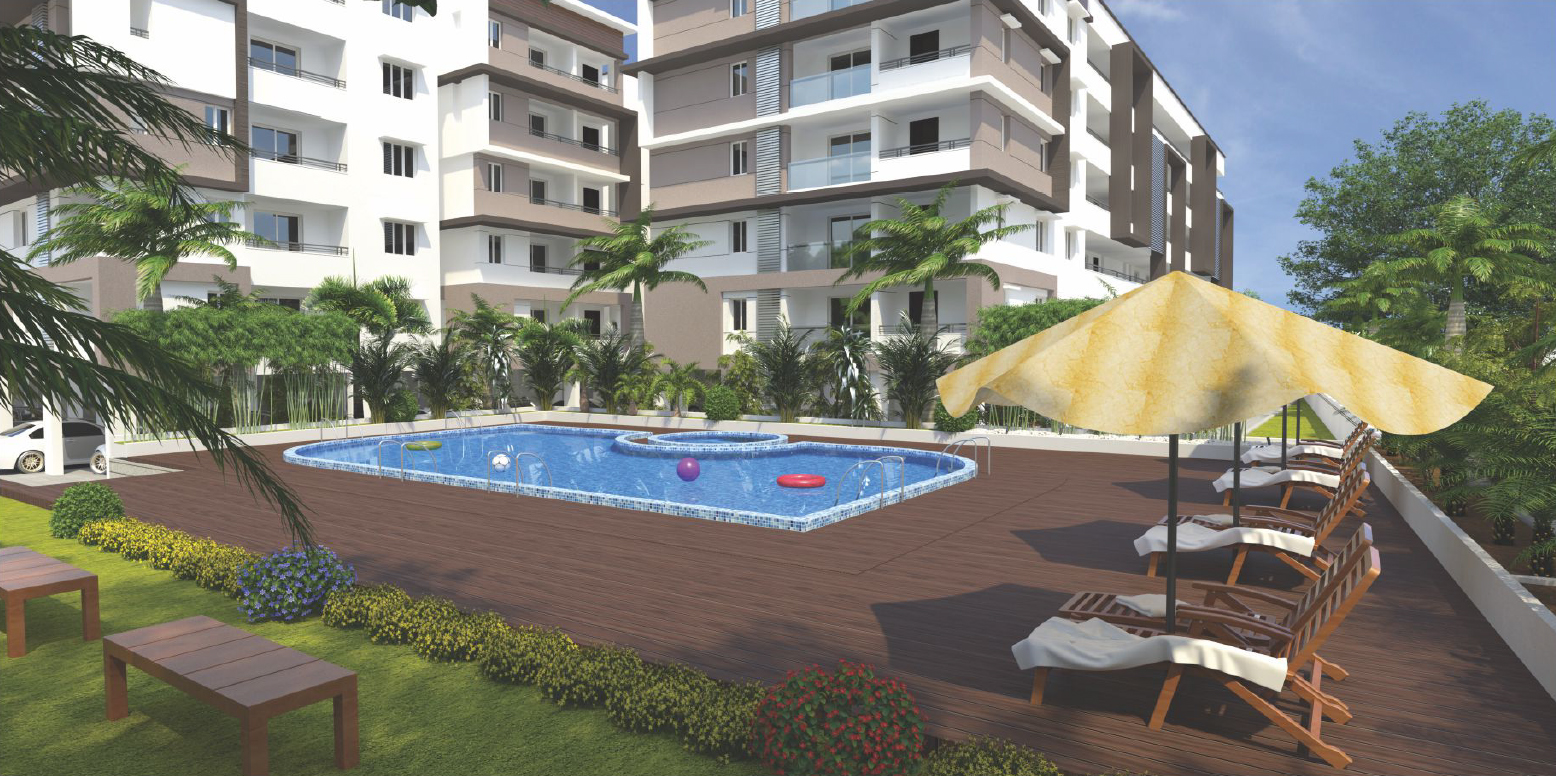
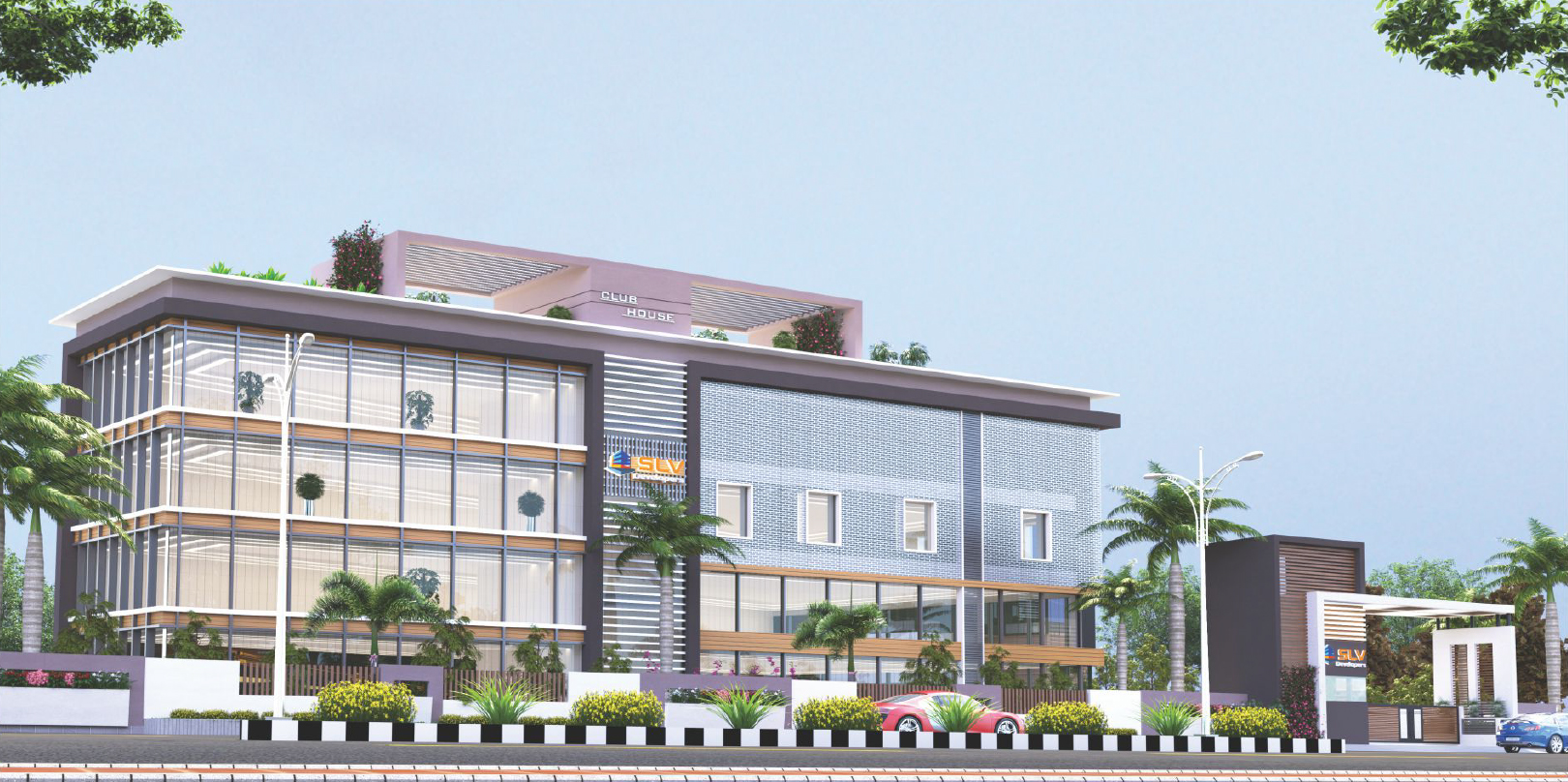
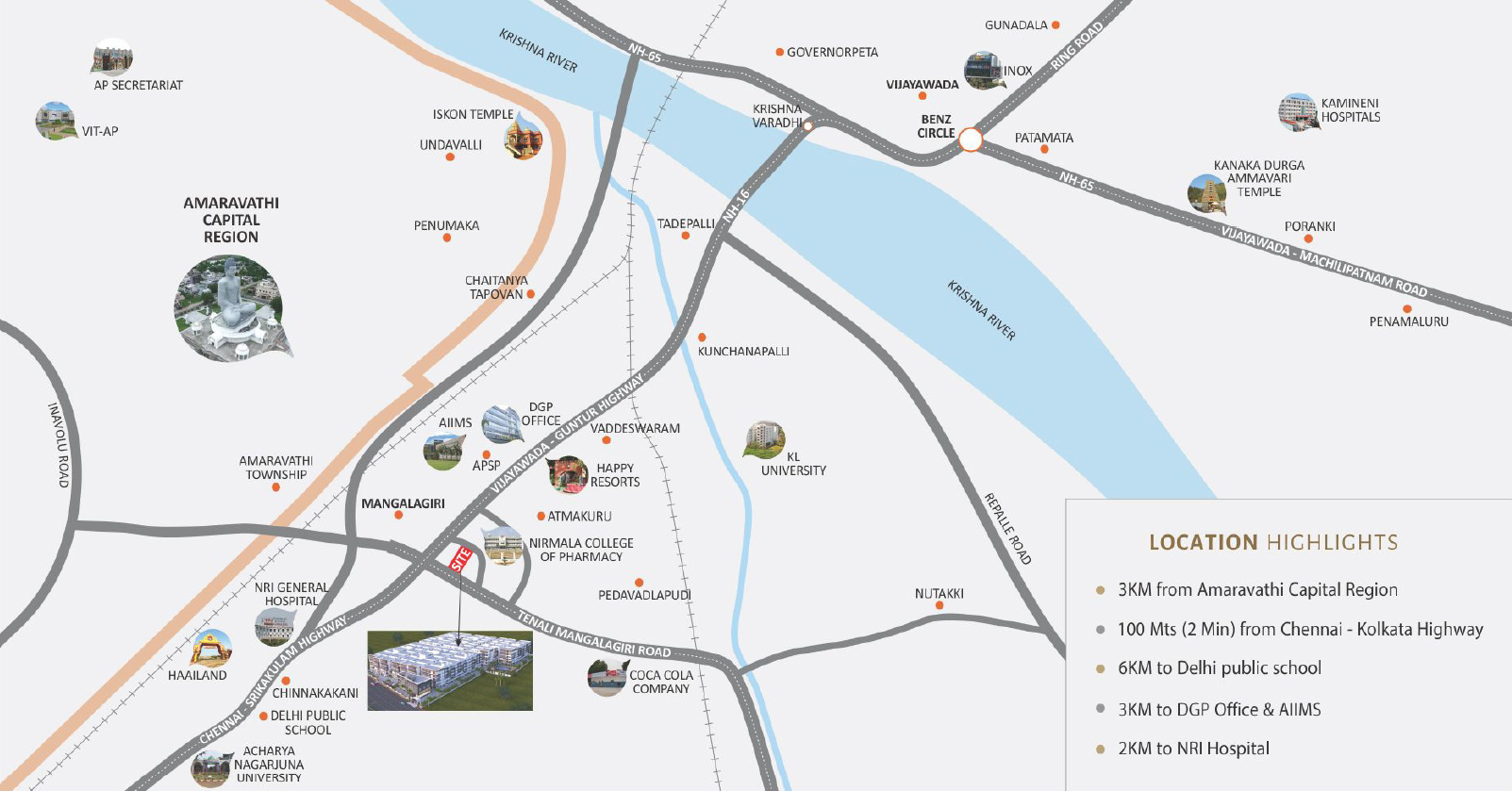
Location Highlights
A promise of an affluent lifestyle backed by enviable legacyAmaravathi Capital Region
3 Kms
Chennai-Kolkata Highway
100 Mts (2 min)
Delhi Public School
6 Kms
DGP Office & AIIMS
3 Kms
NRI Hospital
2 Kms
Amaravati Pride Specifications
A promise of an affluent lifestyle backed by enviable legacy
Structure | RCC framed structure to withstand wind & Seismic loads
Super Structure | ACC blocks masonry with special adhesive
Plastering | Plastering with sponge finish
Wood Work
Main Door | Teak wood frames with teak wood shutter with polish and hardware of reputed make
Internal Doors | Teak wood frames with flush shutter with paint finish & hardware or reputed make
Windows | UPVC windows and UPVC French doors of rehau or equivalent make
Flooring
Living, Dining, Bedroom & Kitchen with vitrified tiles of premium quality bathrooms with Acid-resistant, anti-sked ceramic tiles.
Cladding & Dadding
Kitchen | Ceramic tiles dado up to 4’ height above kitchen platform
Bathroom |Glazed ceramic tiles dado up to 7’ height
Utilities / Wash |Glazed ceramic tiles dado up to 3’ height
Painting
External | Two coats exterior acrylic emulsion paint of Asian or equivalent make over one coat of prime
Internal | Smooth wall putty finish with acrylic emulsion of Asian or equivalent make over one coat of primer.
Toilets
All toilets will consist of
EWC with flush tank of Cera/Parry or equivalent make
Wash basin of Cera/Parry ware or equivalent make
Hot & Cold-water diverter system with showers and taps were ever required
Provision for geysers and exhaust fans in all toilets
Chrome plated CP fittings of Jaquar/Mark/Plumber or equivalent make
Kitchen
Provision for supply of treated and sweet water connections (MMC) at one point
Kitchen platform with black granite and sink of carysil or equivalent make.
Electrical provision’s for fixing of water purifier, exhaust fan and chimney
Cable TV
Provision for cable connection in Living room
Electrical
3 Phase power supply for each flat with individual meter
Concealed copper wiring of anchor or equivalent make
Power outlets for air-conditioners in all bedrooms and main hall
Power plugs for cooking range chimney, refrigerator, microwave ovens and mixer/grinders in Kitchen
Plug points for TV and at all necessary points in all rooms
Miniature circuit breakers (MCB) for each distribution boards
Power outlet for geysers and exhaust fans in all bedrooms
Modular switches are of Legrand arteor or equivalent make
Intercom Connectivity
Telephone points in Master Bedroom and Living rooms
Intercom facility connecting all flats and security
Wash Area
Provision for washing machine and wet area for washing utensils etc.
Lifts
High speed automatic passenger lifts with rescue device with V3F for energy efficiency
Plumbing
Concealed best quality PVC/CPVC/UPVC pipes of Ashirvad or equivalent make
Generators
D.G. set back-up with acoustic enclosure & AMF for common areas, lifts pumps, essential areas.
Back-up of 500 watts for 2BHK & 800 watts for 3BHK for each flat supplied to select power points in all rooms
Water Treatment Plants
Fully treated drinking water plant
Sewage treatment plant for recycling waste water, treated water used for landscaping
Rain water harvesting pits around the building
Get In Touch With Us
A promise of an affluent lifestyle backed by enviable legacyRegistered Office
8-56, 6B/5, Beside Tenali Flyover, Sri Saila Nagar, Ward No. 5, Mangalagiri, Guntur, A.P – 533503
Email - slv.bvrm@gmail.com
Phone- 91776 66066, 94911 42225
Website- www.slvbuilders.in
Copyright © 2022 SLV Developers. All Rights Reserved | Made in VGREEN.CO

